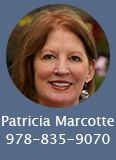
ABOUT






PROPERTY SEARCH
CONTACT INFO
NORTHSHORIST REAL ESTATE GROUP
Patricia Marcotte
100 Cummings Center #104F
Beverly, MA 01915
Phone: (978) 835-9070 pat@patmarcotte.com
FOLLOW AGENT


Patricia Marcotte
100 Cummings Center #104F
Beverly, MA 01915
Phone: (978) 835-9070 pat@patmarcotte.com
FOLLOW AGENT

LOCATION MAP

